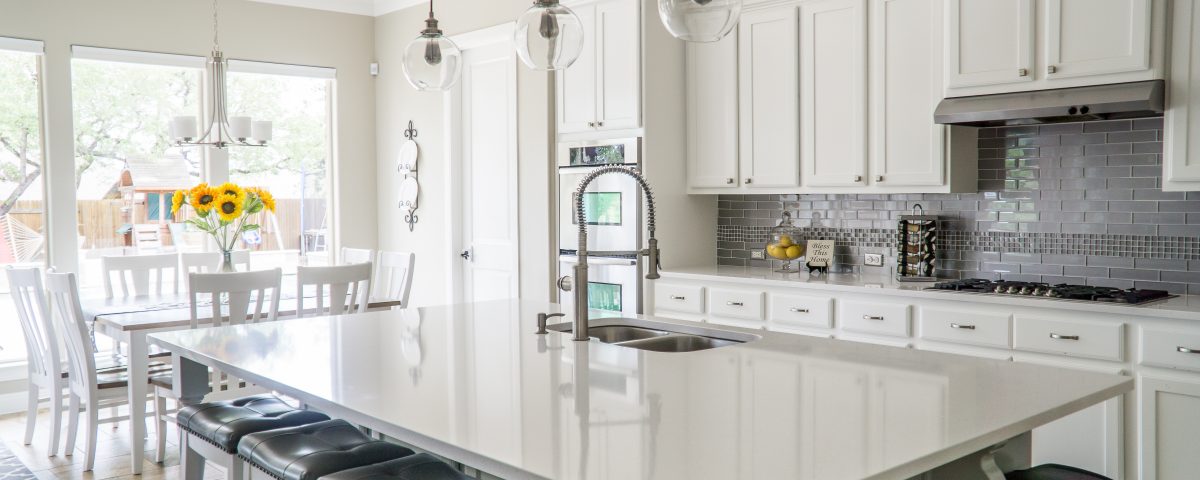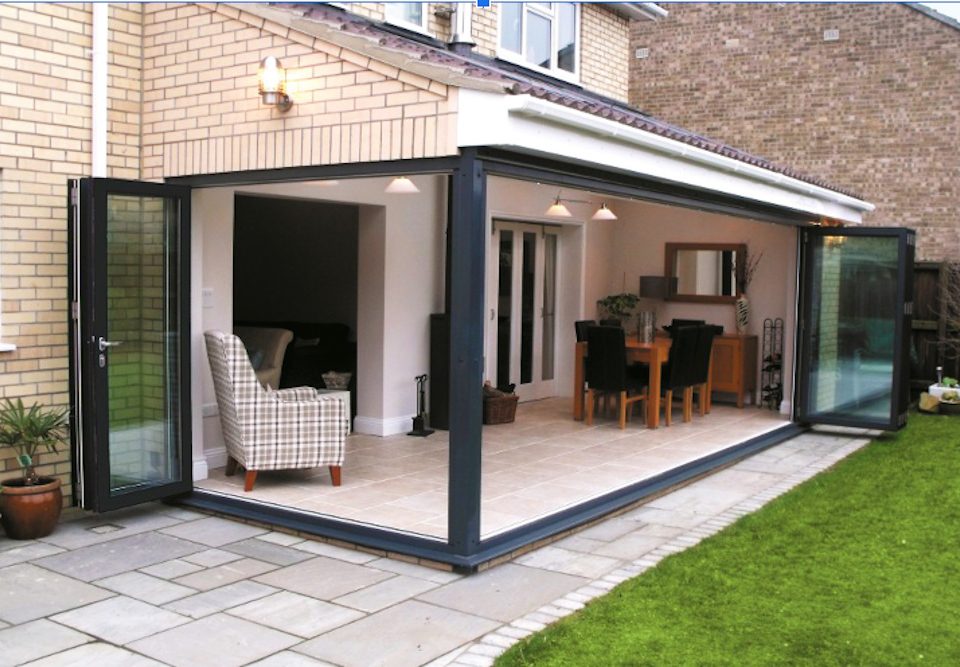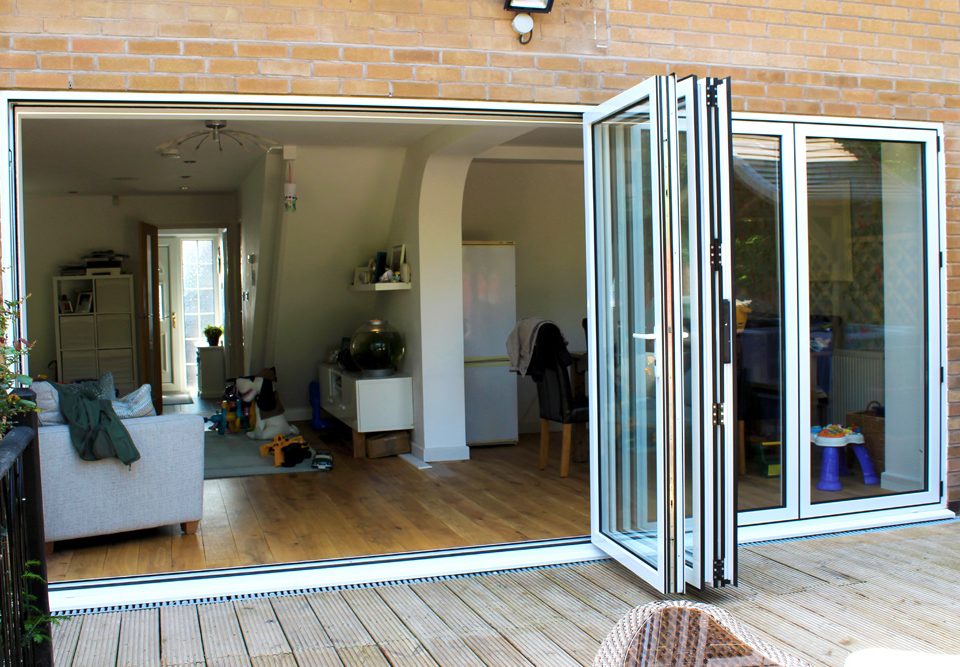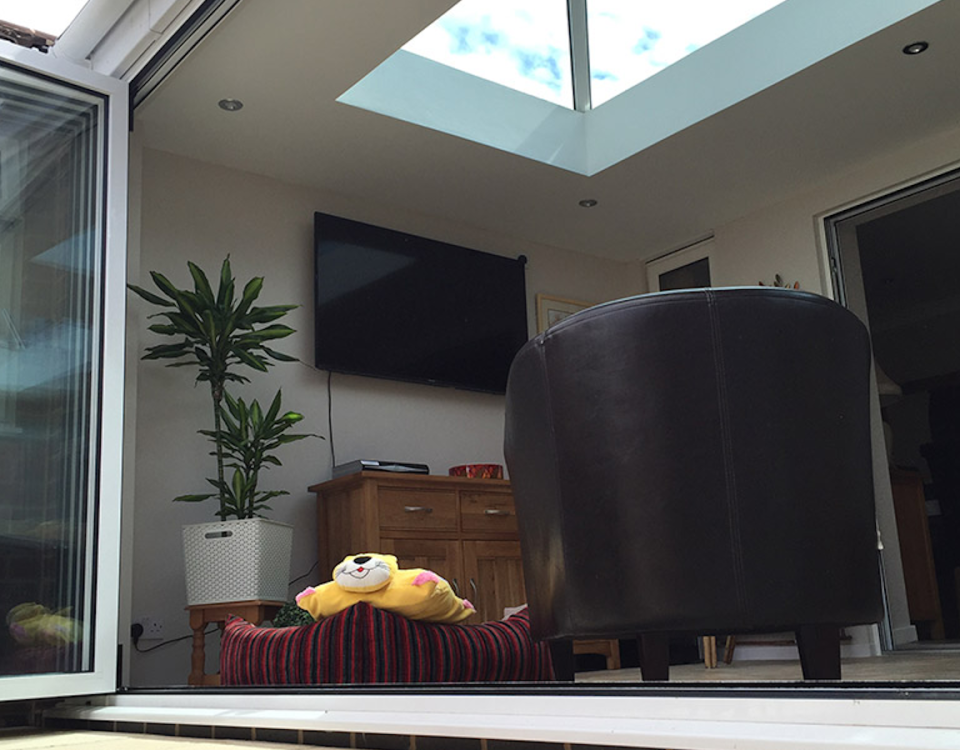
Top 8 interior design trends to try out in 2021
12th March 2021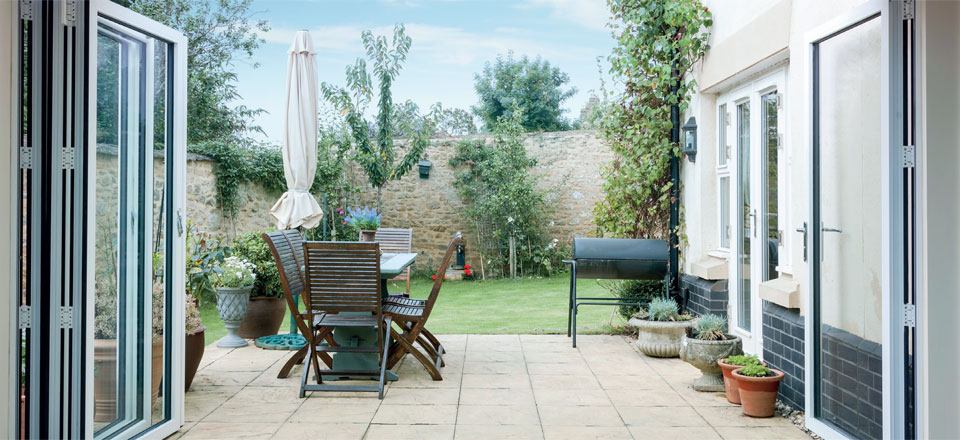
Why buy Smarts Visofold 6000 Bifold doors?
27th January 2022If you dream of having a large, open-plan kitchen, but you don’t want to move from your home to get it, a kitchen extension might be the ideal solution for you! Read on to plan and design a perfect extension.
In our article, we will guide you step-by-step on planning and designing the perfect small kitchen extension for your home so that you can feel well-prepared for the big move. There are lots of things to consider, and we have broken them down for you.
1. Make initial plans and set a budget
When you start thinking about kitchen extensions, you must decide on your kitchen layout. Do this well ahead of time so that all the electrical and plumbing services can be installed to fit your exact plans.
Start brainstorming about what you want from your small kitchen extension and how much space you want it to provide. Ideas like having a small kitchen-diner extension or including a kitchen island might come up at this stage. An essential element that all homeowners seek when planning a perfect extension is adding natural light into their homes. This is simply because adding windows to a side extension might not be an option, so installing roof windows could be better. Essentially, modern kitchen extensions are aimed at adding space to your home. However, you need to make sure that the area isn’t uninviting and too dark. We have some extra valuable tips on introducing more natural light into your home in our blog, so make sure to read it!
Deciding to make your kitchen extension as large as possible may not be the best option. It isn’t always smart because you will end up paying per square meter. This can translate into you paying for unnecessary space.
How much does a small kitchen extension cost?
The most important thing to consider is your overall budget. Most architects predict that you can expect to pay around £1250 per square metre, and that is for a low-cost single-storey kitchen extension, including the budget fittings and specifications.
In case we are talking about a more complex structure with luxurious features, the kitchen extension cost can go up to as much as £2500 per square metre. We recommend taking these numbers into account and adding at least 10% as a contingency if you need to cover any unforeseen costs.
2. Choose your small kitchen extension style
There are so many options available on the market that homeowners get easily overwhelmed when it comes to small kitchen extension styles. The ideal style significantly depends on the original design of your home and your initial budget.
A side return extension sounds good to most people, as it stretches your home into an alleyway or ample space at the side of your home. This, in turn, makes your kitchen look a lot wider than it is. If a side return sounds appealing to you, you may also want to include a larger living space. In this case, the best solution for you would be a wrap-around small kitchen extension, which builds upon the side return by extending out from the rear as well. This means that the extension wraps around the side and back of your house. Pretty nice, right?
However, many people don’t have so much space at the sides of their homes to extend, so the choice stands between a pitched or flat roof rear extension. A rear extension with a pitched roof lasts a lot longer whilst needing less maintenance than a flat roof extension. But we know that budgets tend to be quite tight, so considering to design a flat roof extension often comes out less expensive, making it the most common choice for homeowners. Even better, with this type of roof, you can still install a roof lantern or a flat roof light. We also know that whatever change you are thinking of, getting the right design for your home is essential if you want to create the house of your dreams!
We’ve also put together a comprehensive list with all the features you might already have in your kitchen, so all you need to do is add the extra features and appliances you wish to have in your kitchen extension.
Our recommendations for small kitchen extension essentials are:
- Kitchen as a proportion of extension
- Breakfast bar
- Kitchen island unit
- Dining area
- Seating area
- Walk-in larder
- Range cooker
- Dishwashing machine
- Washing machine
- Dryer
- Storeroom
- Bi-folding doors or Sliding patio doors
- Outdoor dining area immediately outside
3. Choose a good architect
Undertaking a kitchen extension project can be daunting, especially if it’s your first time. Finding the right architect or interior designer is crucial in ensuring that the project runs smoothly and within budget. It’s important to do your research and find someone with experience in designing extensions and a good track record of completing projects on time and within budget.
A RIBA Chartered architect is someone who has gone through rigorous training and accreditation by the Royal Institute of British Architects. They are required to adhere to a strict code of conduct and professional standards, so you can be assured that they have the necessary skills and expertise to design your kitchen extension. When choosing an architect, it’s also a good idea to ask for recommendations from friends and family who may have recently completed similar projects.
Shortlist of Architects
Once you have a shortlist of potential architects, it’s essential to review their previous work examples. Also, speak to their previous customers to get a sense of their style and how they work. This will help you to narrow down your list to three or four good candidates. Then you have to choose your preferred architect. They will undertake a site survey to get a better understanding of your space and requirements. They will then present you with some plans for your approval.
A good architect should be able to inspire you with new design ideas that you may not have considered before. They should be able to suggest creative solutions. They can make the most of the available space while also being mindful of your budget. It’s essential to communicate your expectations clearly with your architect so that they can work within your requirements.
Finally, it’s always a good idea to hire someone specialising in homeowner projects. Ask them to do a small amount of paid-for work, such as making a sketch design. This will allow you to see how they work and whether they are the right fit for your project. With the right architect and careful planning, a kitchen extension project can be a great way to add value and space to your home.
4. Find out if you need planning permission
If the required work is classified as permitted development, you won’t need to apply for planning permission. But in this case, you may still consider applying for a certificate of lawful action just to prove that the project is entirely legal.
If you need planning permission, you just need to apply to your local council but keep in mind that you may need additional reports. But your architect should advise you in this respect; however, if you still want to learn more about this subject, you can visit gov.uk planning permission. An essential aspect of planning your kitchen extension is getting building regulations approval. If you are making on or close to the boundary with a neighbour, it may be necessary to issue a party wall notice.
Depending on the scale of your extension project, and if there will be any unforeseen difficulties accessing the site, a bespoke kitchen extension can take up to 6 months. In contrast, small kitchen extensions can take between 10 to 12 weeks. Some extensions will be quicker, others slower, but remember that these timings don’t include your kitchen extension project’s planning and designing phase.
5. Choose a builder
Like choosing your architect, the first rule of thumb is to turn to friends and family recommendations. However, your architect should be able to suggest potential contractors they’ve worked with before. Make sure to get all the references you need about them, and double-check if they have relevant insurances and guarantees.
Another important aspect about builders is that you request quotes only from those that are TrustMark approved. This simply means that their previous projects have been vetted and subjected to on-site inspections. By doing this, you will know if they are up to the government’s approved standards. In terms of builders costs, they greatly vary, so getting several quotes is the best thing to do. From there, allow at least three weeks for contractors to prepare their available prices and then ask them to submit a proposed schedule.
6. Get started on site
Once you’ve been granted planning approval (in case you needed it to start with), a party wall agreement, and if your kitchen is ready, the fun part can begin!
Start working by fixing decisions such as the position of the walls, ceilings, floors, water piping, and electrics. Second-fix design comes after, which implies deciding about the finishes, tiling and light fittings. Our recommendation is to allow plenty of time for your flooring to be ordered in the meantime. By now, your architect should be visiting the project every payment period, issuing a certificate to state what percentage of the total amount of work has been completed so far. And then, you pay against the completed works.
Once the work is done
Once the building work stage is done, there might be some snagging issues that will pop up. Snagging refers to the knock-on building settling back on its foundations once the work is done. Once all your preferences have been met to your highest satisfaction, you can then make your last payment to your builder in return for a final certificate. This is the stage in which you must make sure that all the plumbing work, electrical and gas supplies have been signed off as well.
Ultimately, your kitchen extension should have a bespoke design that reflects your home’s personality. What is even more important is that you have peace of mind at every stage of your kitchen extension planning and designing process. In case you are planning and designing your dream kitchen extension, and you require new windows and doors, roof windows or just some more professional advice on creating your bespoke kitchen extension, contact us today, and our team of home installation experts will be happy to help! In case you haven’t decided yet, check out our top 8 reasons to buy from Midland Bifolds!




