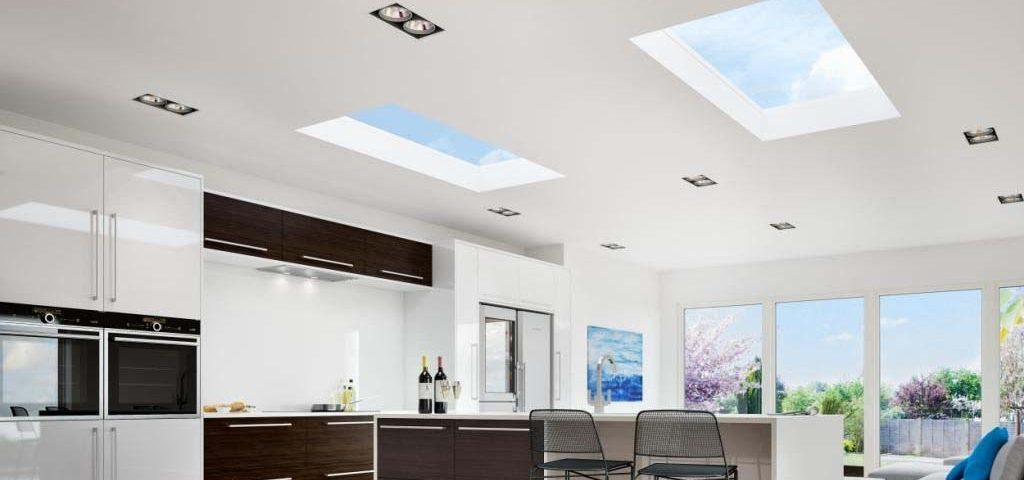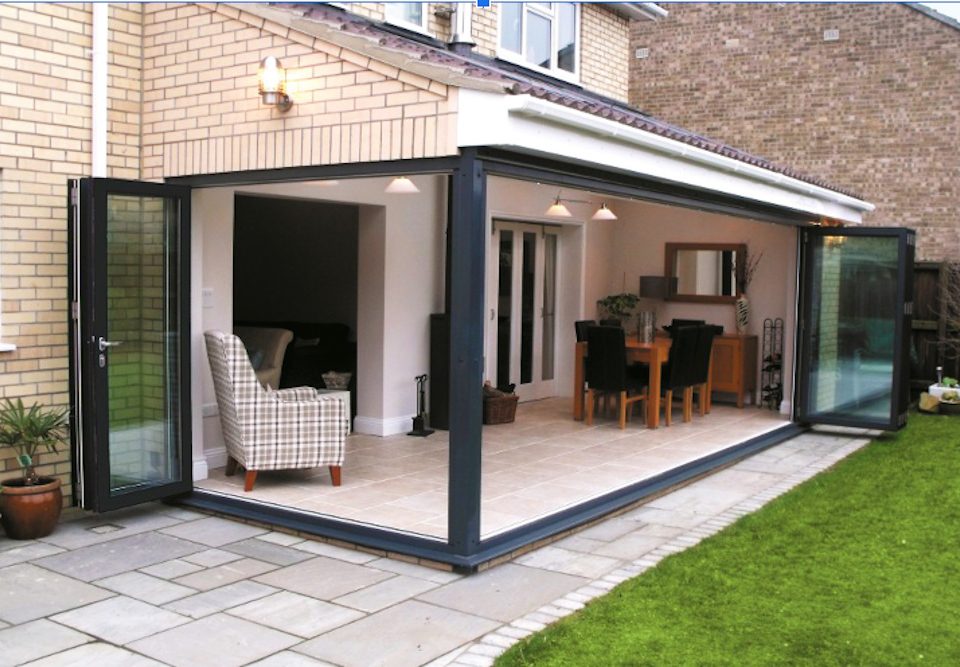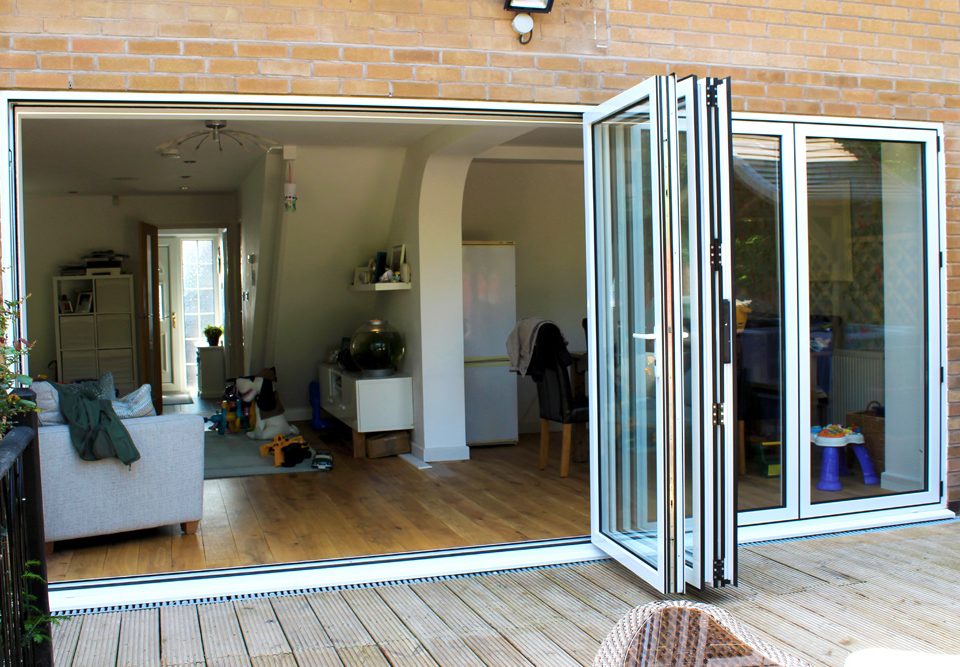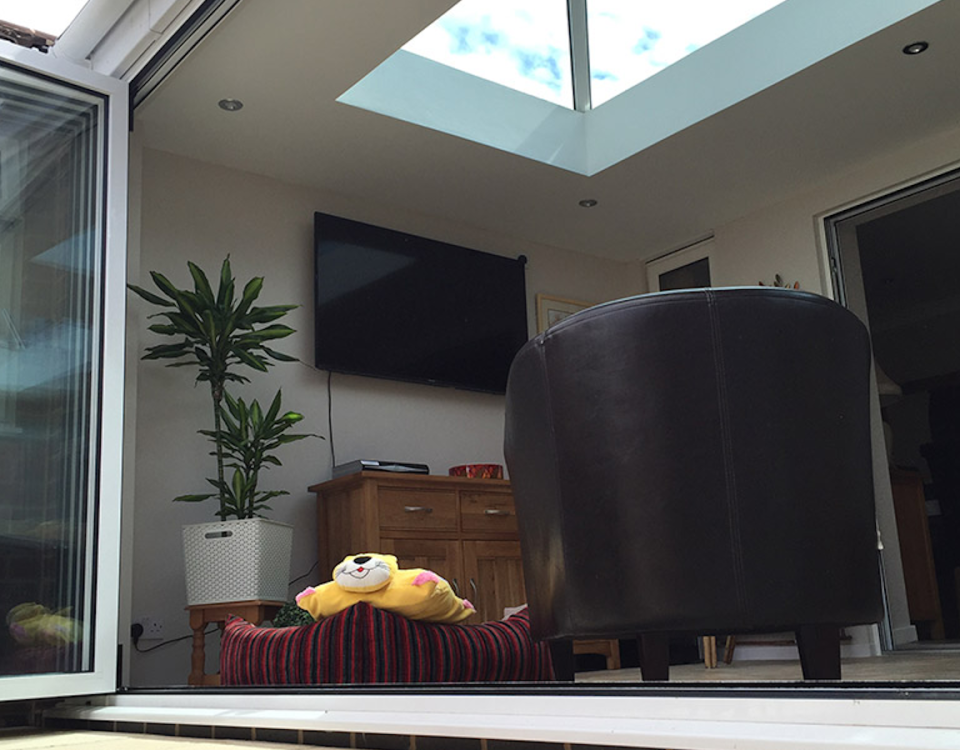
Beyond the aesthetic: why bi-fold doors are key for security
5th February 2020
How to choose the right integral blinds for your bifold doors
24th March 2020When moving is not an option, an extension provides an affordable alternative for those looking to improve their living spaces. One of the most sought-after extensions is the kitchen, whether it’s to open up the dining space or simply accommodate for larger families.
If you’re thinking about extending your kitchen, make sure you take the following into consideration.
Who is using the kitchen?
Is your home full of little ones running around, or is it a grown-up space for entertaining? If it’s the former, you may need to focus more on function, whereas the latter may be more aesthetic.
Whichever kitchen design you choose, lighting is a key factor. Natural light is crucial not only for entertaining during daytime engagements, but for efficient food prep. If you’re limited in wall space, you might want to consider a roof lantern.
What is a roof lantern?
A roof lantern comprises a large glass panel with slender frames installed into a flat roof. It’s the ideal solution if you’re not able to add windows to your extension, or if you just want even more natural light in the kitchen. Every installation can be tailor-made to your requirements.
How large will the kitchen be?
Your new dimensions will likely be one of the first things you cover during the planning process. Naturally, size affects design. The most common kitchen designs are:
- U-shaped
- L-shaped
- Single line
- Parallel
Each of these follows the ‘working triangle’ principle, ensuring the user has easy access to cooking, food prep and cleaning areas. A U-shaped kitchen is ideal for larger kitchens, and may allow for larger sliding doors out into the garden.
L-shaped kitchens work best for smaller spaces or those wishing to use a kitchen island as a dining table. The single line kitchen offers an aesthetically pleasing finish if you’re only extending slightly. Finally, the parallel kitchen offers ample food storage and preparation areas, and mimics kitchens found in restaurants.
What about security?
Many kitchen and dining areas open out into the garden. This is great if you’re entertaining, but can leave valuable items like music systems on show. This is why you should always work with a security-approved supplier.
For example, our bi-fold doors are made of toughened glass, and can be tested to PAS 24 security standards. This ensures that intruders cannot break the glass, while all locks feature multi-point mechanisms as standard.
This is a particular concern if you have children running around. Not only do you want to keep them safe from intruders, but you need to ensure their fingers don’t get caught in exterior doors.
Choose a kitchen that’s right for you
Your kitchen extension should be a bespoke design that reflects its use and your personality. Whether it’s better natural lighting or solid security, you’ll need peace of mind at every stage of the planning process.
For more tips on creating your bespoke kitchen/dining area, speak to the home installation experts at Midland Bi-Folds.







